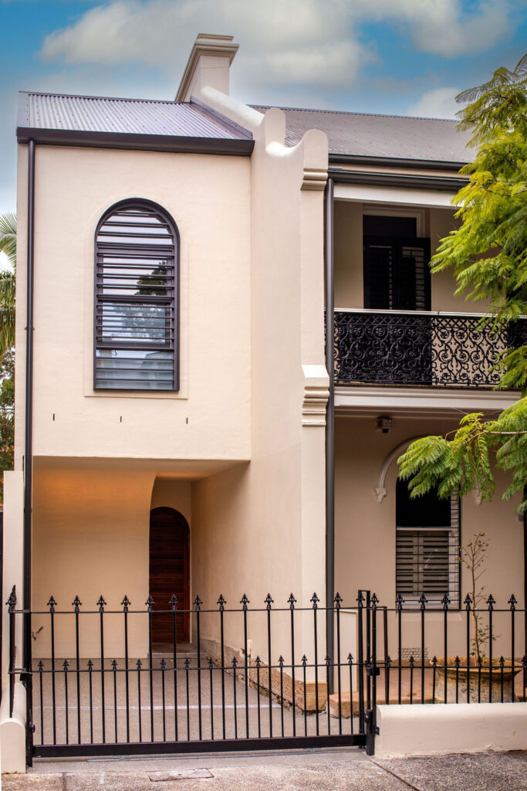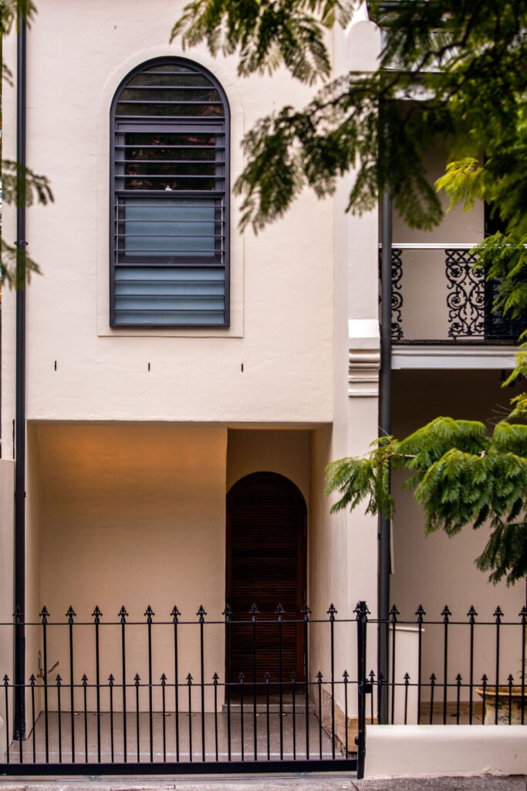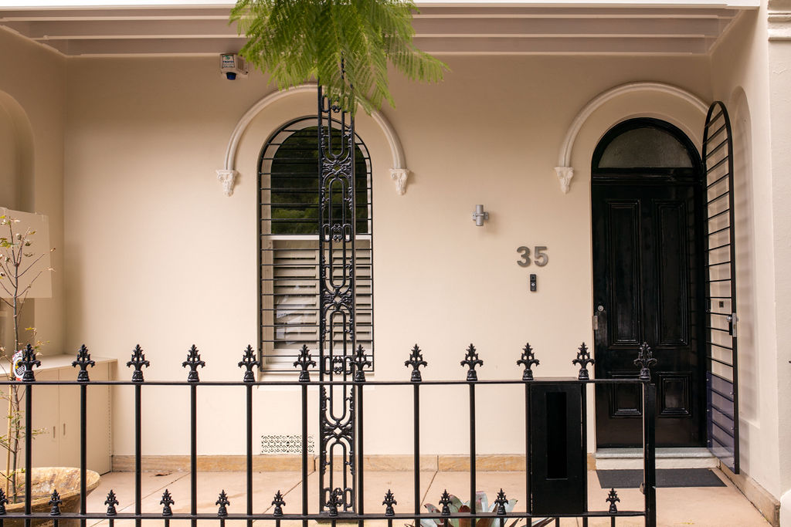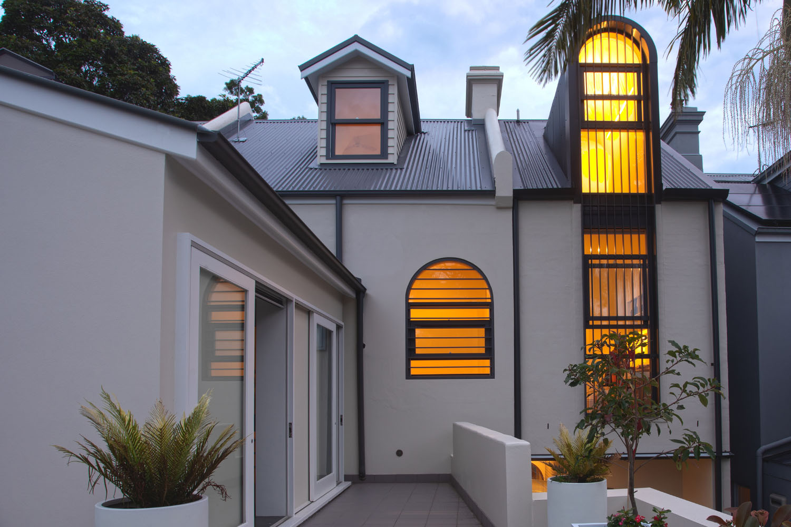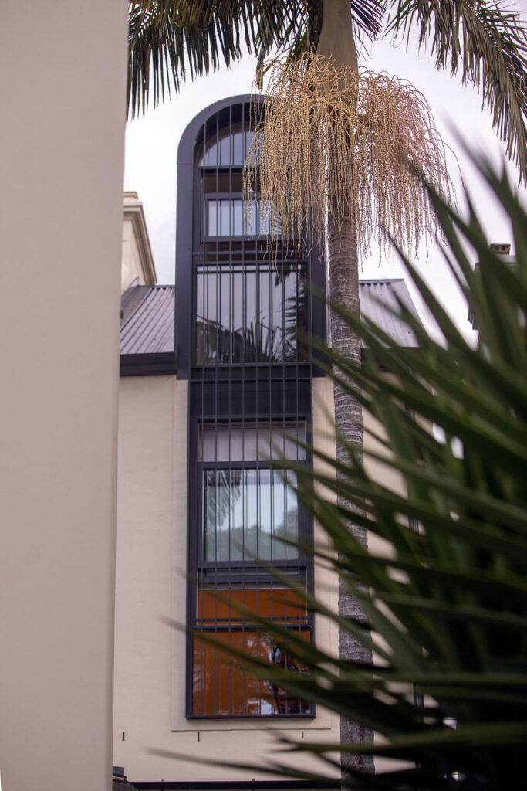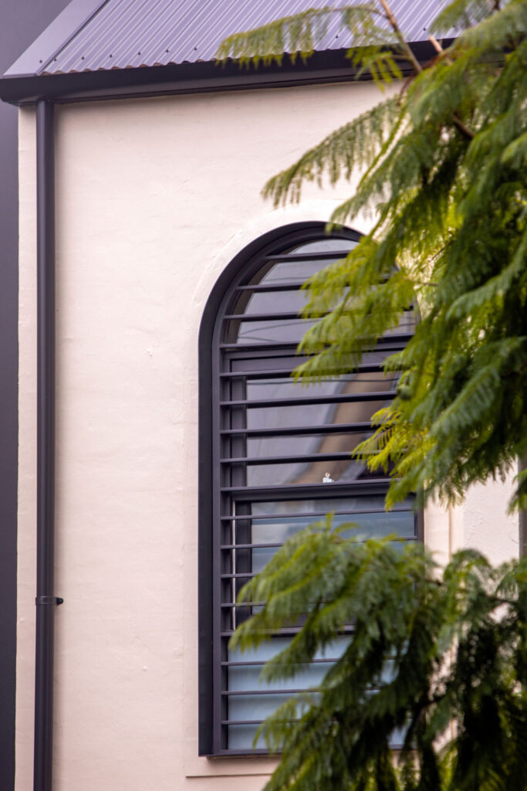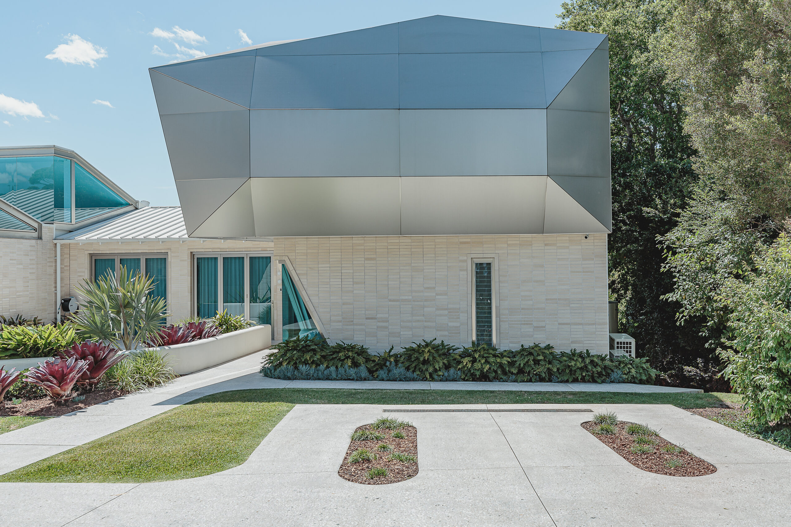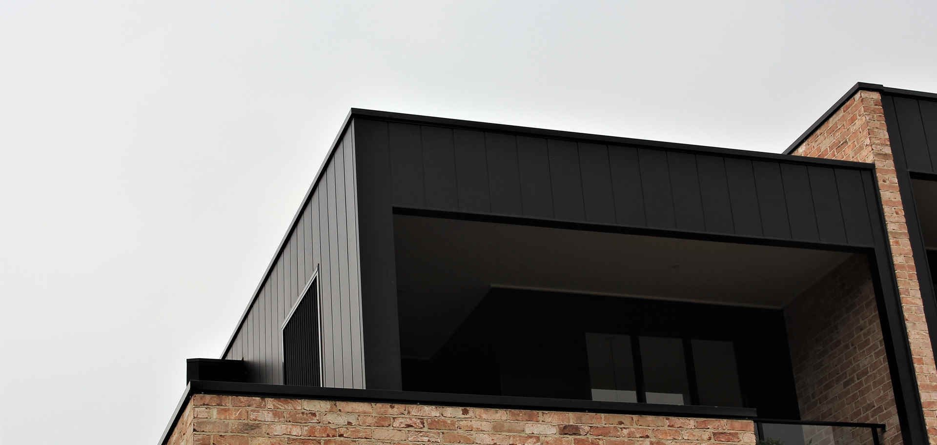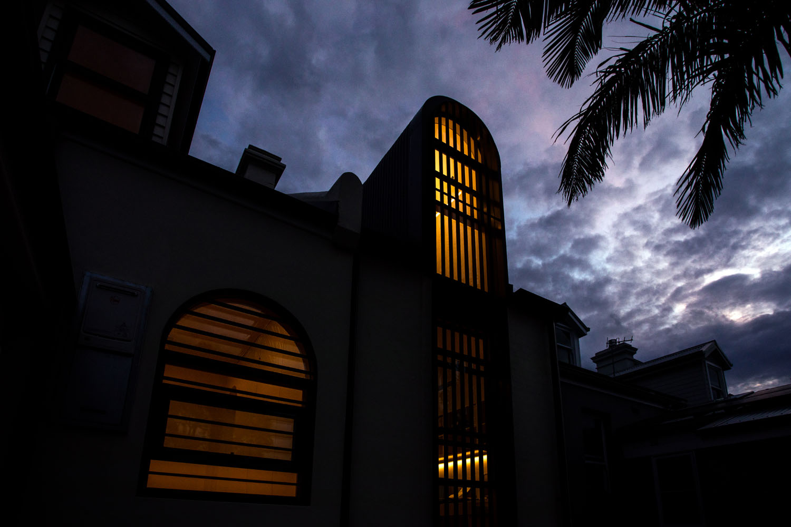
Client:
PrivateLocation:
Paddington, NSWStatus:
BuiltCollaborators:
R&G Constructions (Builder); AH Joinery; Partridge EngineersContact Person:
Brett ShersonProject Team:
Brett Sherson; Annabel BlackmanPaddington House
Paddington House is located within a Heritage Conversation Area and is part of a row of Victorian terrace double-storey houses. In order to blend contemporary elements with the heritage character of the local area, a minimalist approach was taken in the design. A subtle north-west extension was designed to include an expansive master bedroom ensuite and a loft extension with arched openings that pay homage to the existing house’s architectural forms.
By referencing the forms found in the original house, the loft extension establishes a visual connection between the old and the new, reinforcing the cohesive design concept. The design response considers the heritage character of the local area whilst promoting contemporary expressions in architecture and maximising the development opportunity within the site’s building envelope.
EXPLORE OTHER PROJECTS
Lumiere House
Mangerton, NSW
Coledale House
Coledale, NSW
